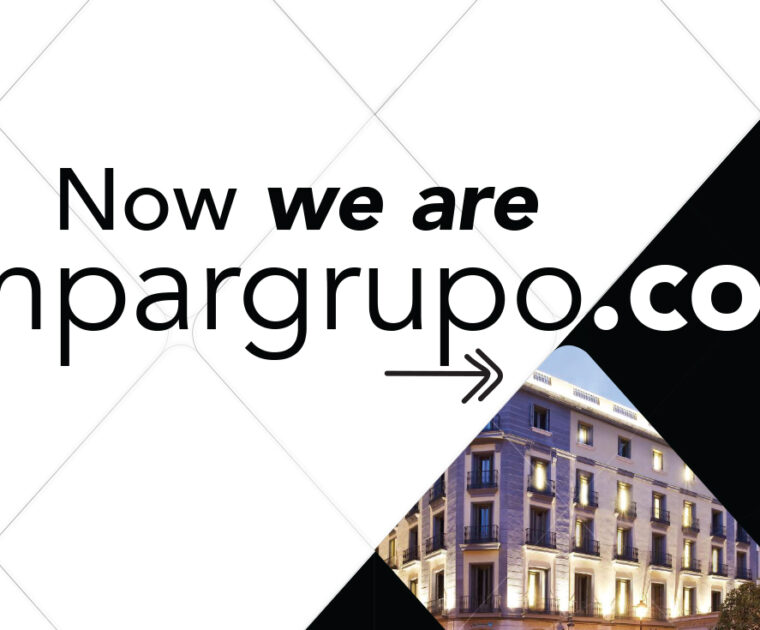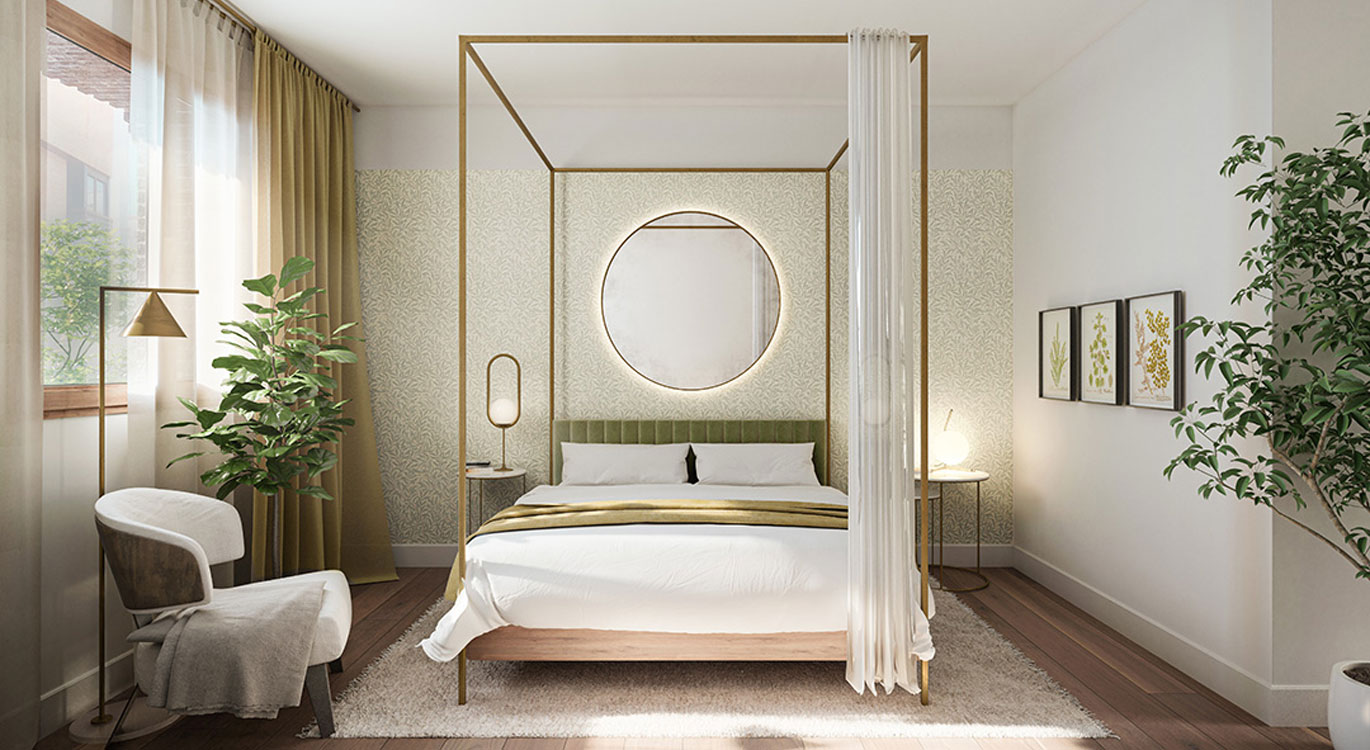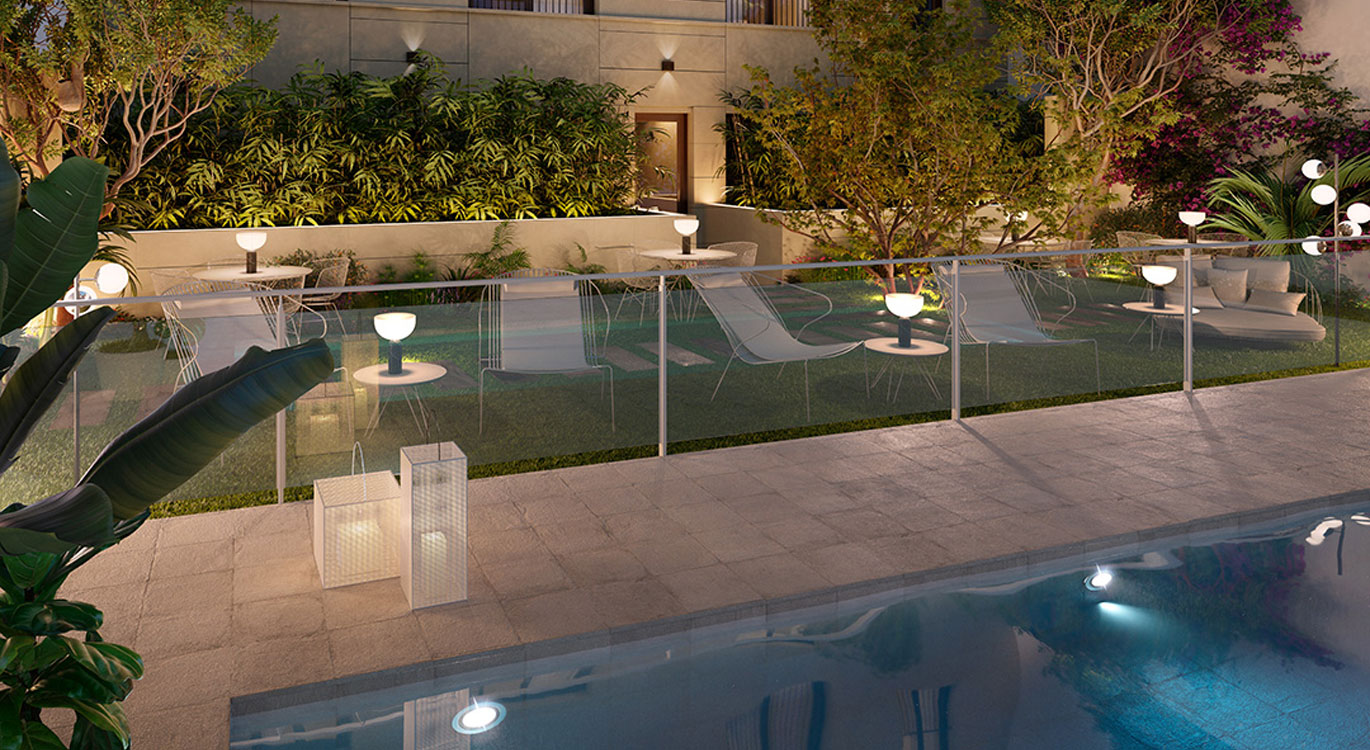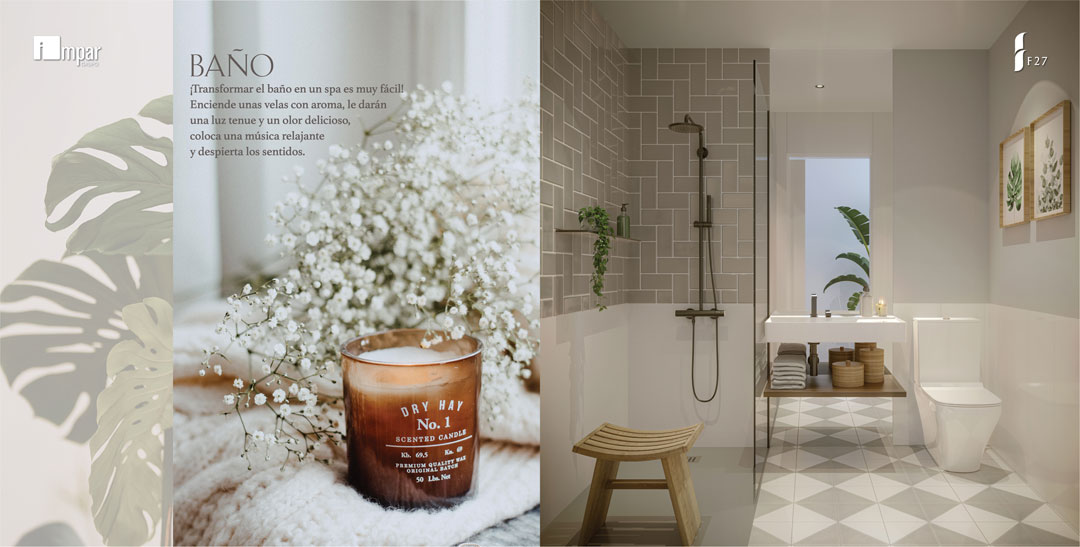Projects »

The building conserves its original brick façade, adorned by the richness of the equipment used in its construction.
The interior with a completely new construction, has 18 homes with 1 to 3 bedrooms distributed over four floors that include an attic floor and common areas with a garden and pool, as well as storage rooms and a garage.

Client:
Calle Fundadores 27 S.L.
Proyect:
Arquitectura, Interiorismo, Project Management y Comercialización
Surface:
2.629,42 m2
Type:
18 viviendas
Location:
Madrid










