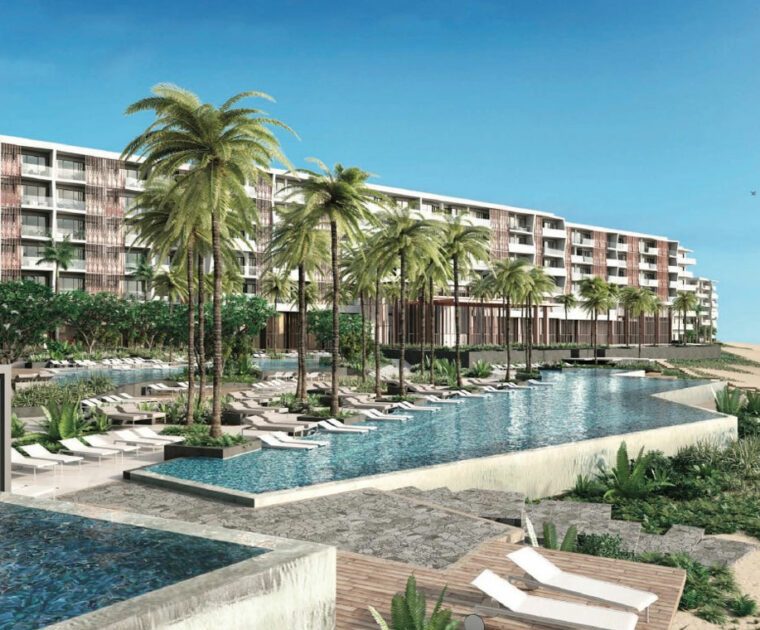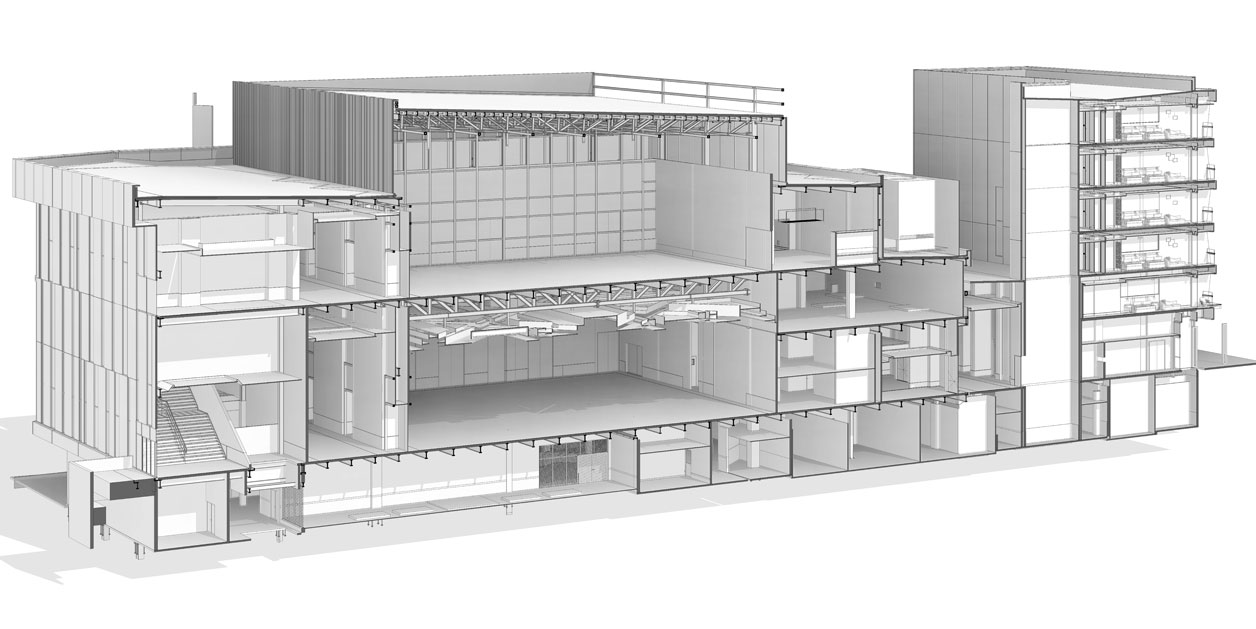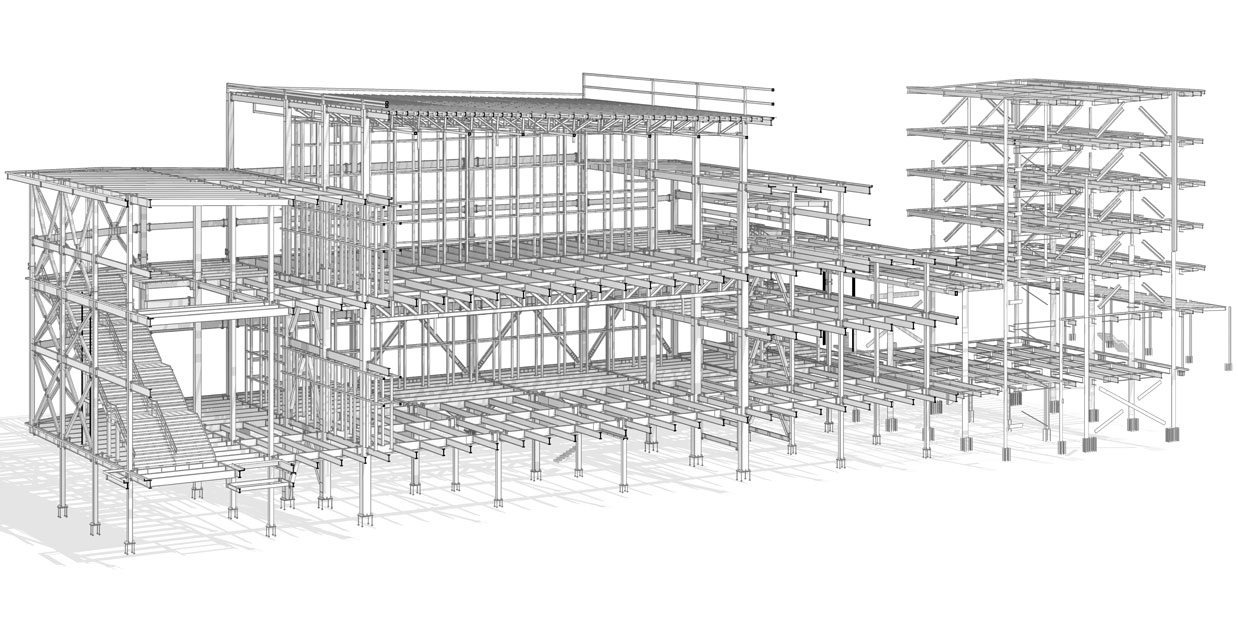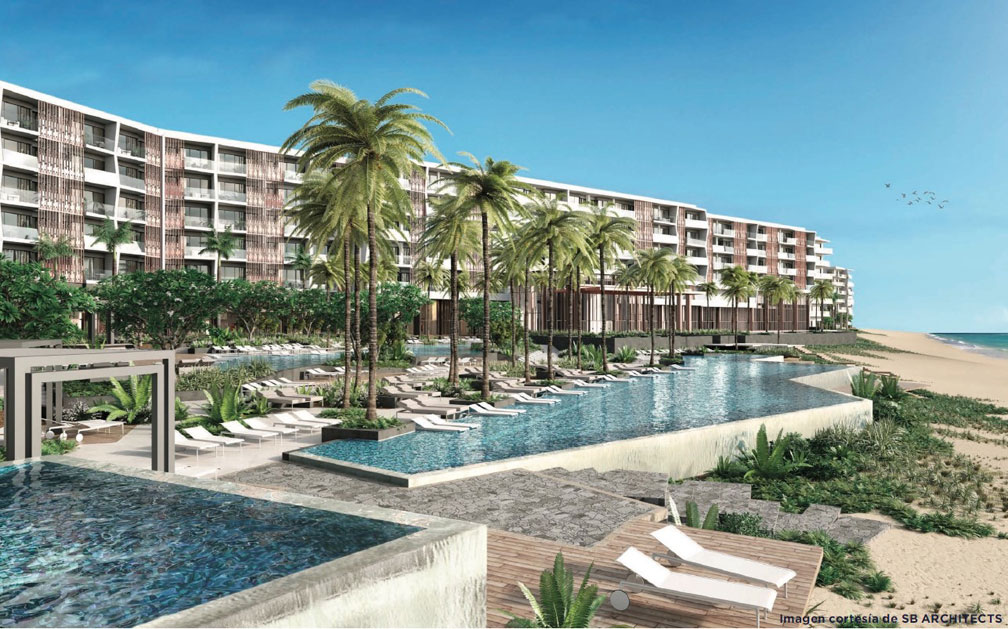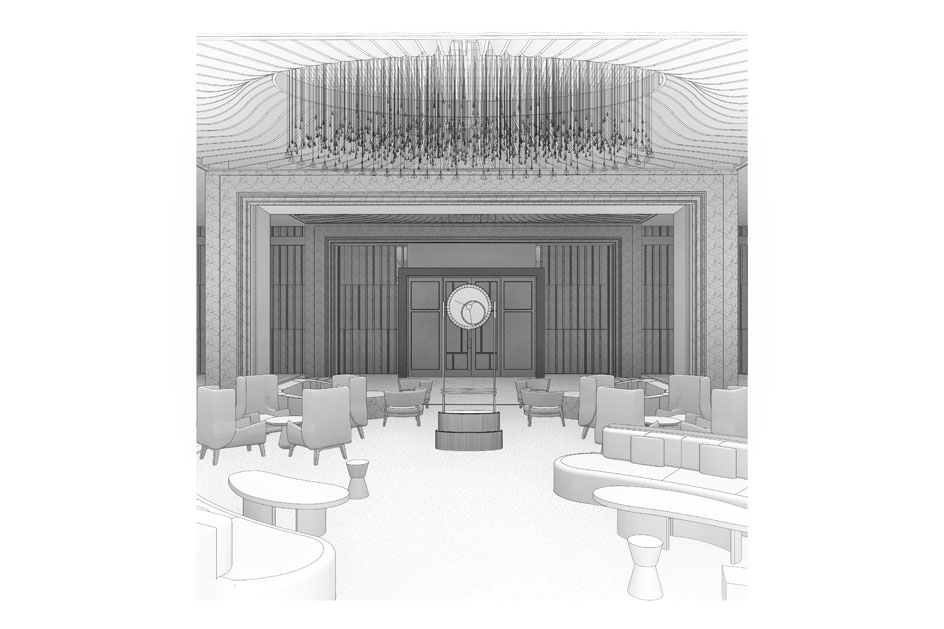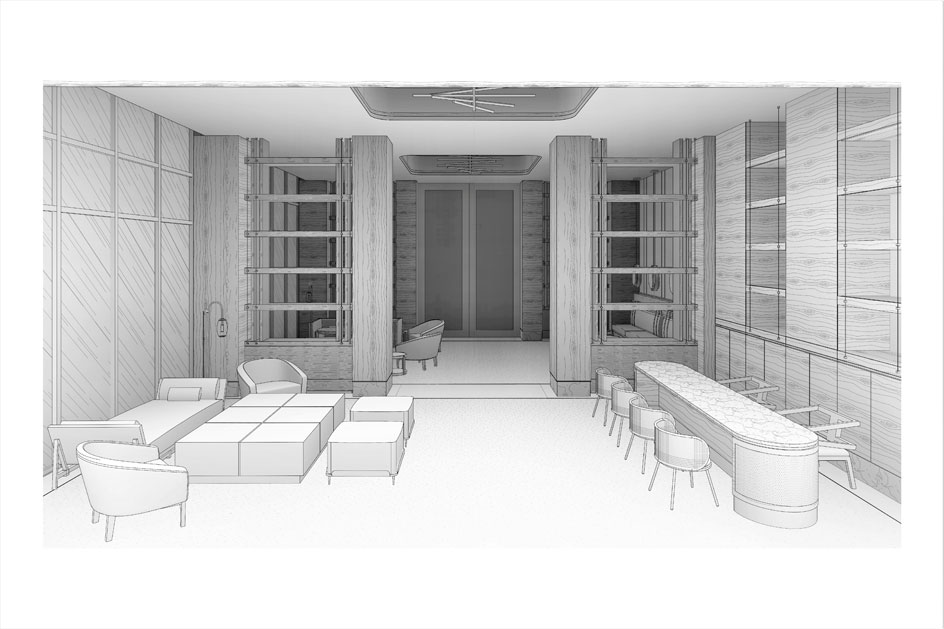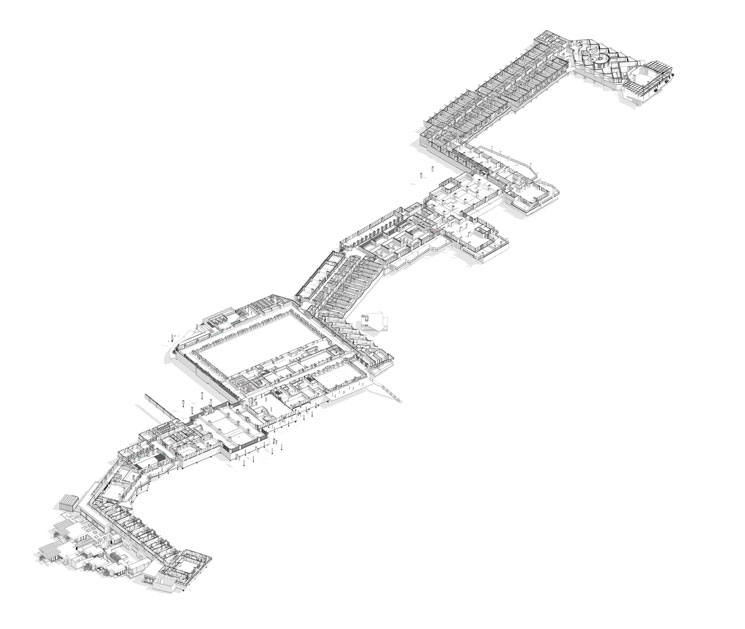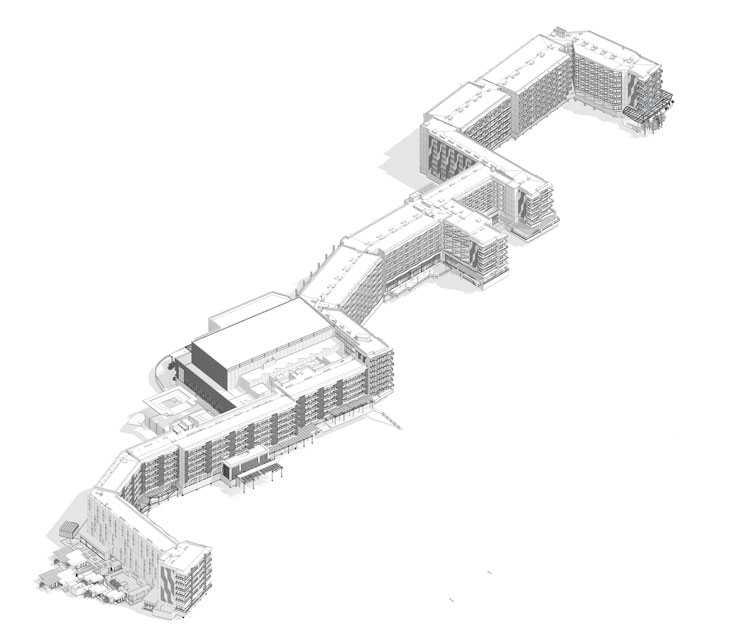We carried out the adaptation, as local architects, of the designs drawn up by the offices of Architecture (SB architects), Interior Design (HBA architecture) and their implementation on site,to realign with local techniques, suppliers, and construction process.For the review and collaboration between developers and personnel in charge of the work we processed more than 2,500 documents of construction plans in collaborative platforms and BIM management.
The modeling of the following areas was carried out: architecture, interior designand structure. In the same way, processes such as coordination between disciplines, parametric design, visualizations, virtual tours and the management of construction documentation were developed.
