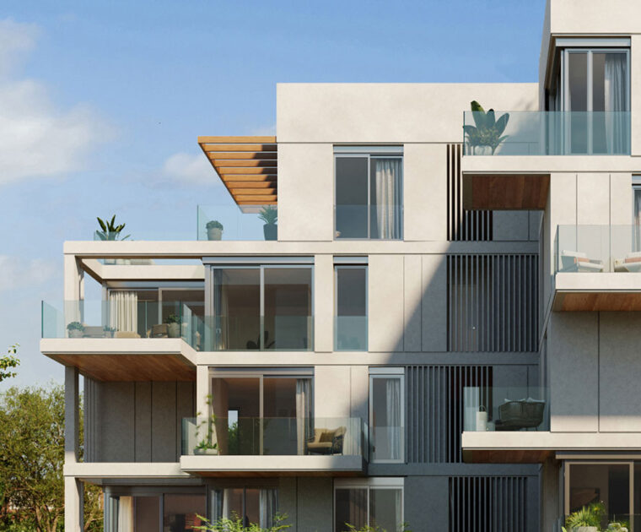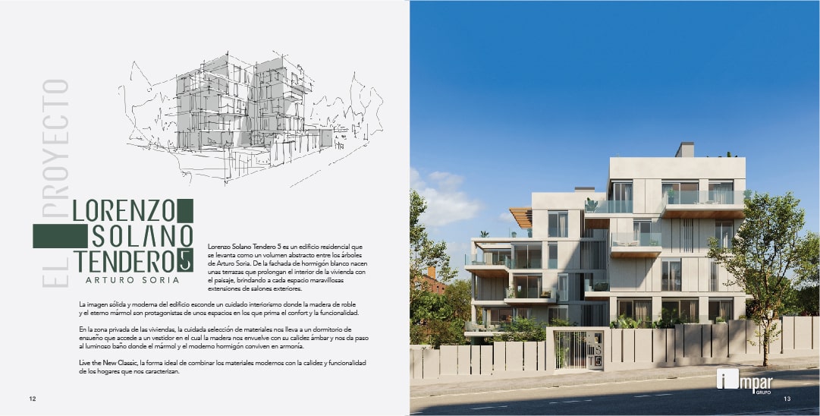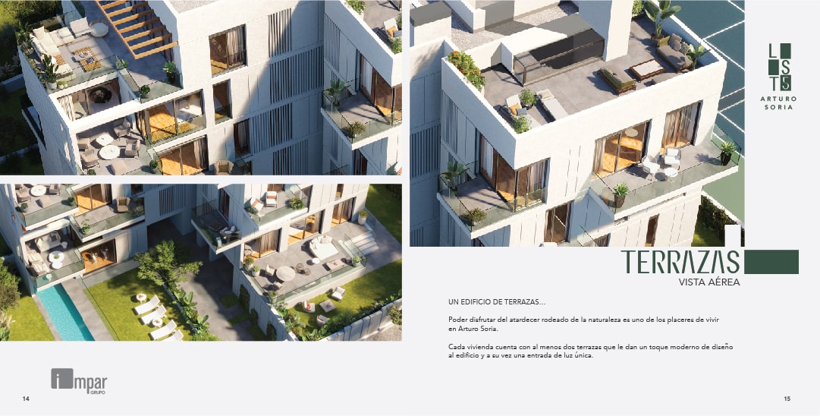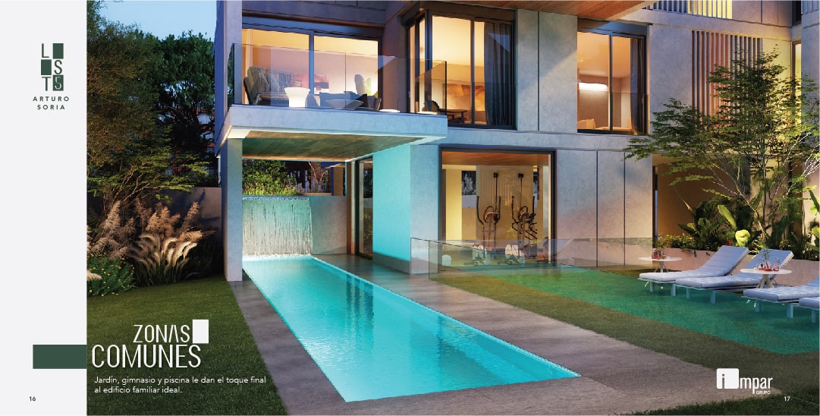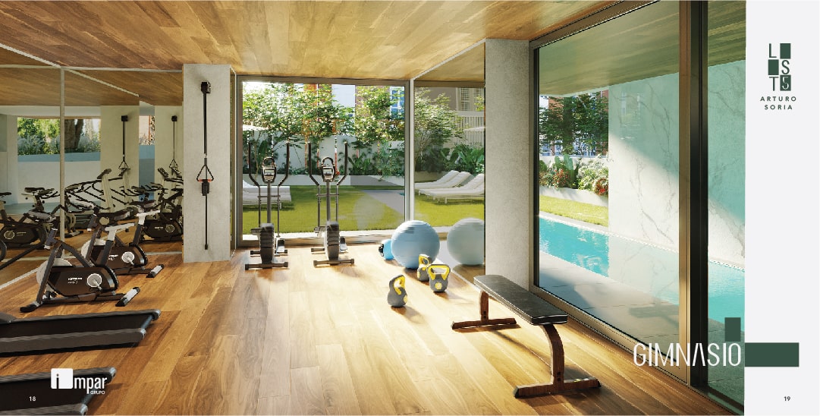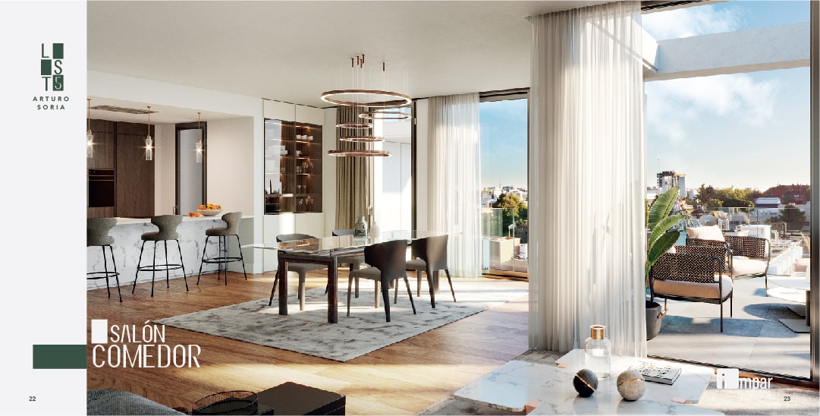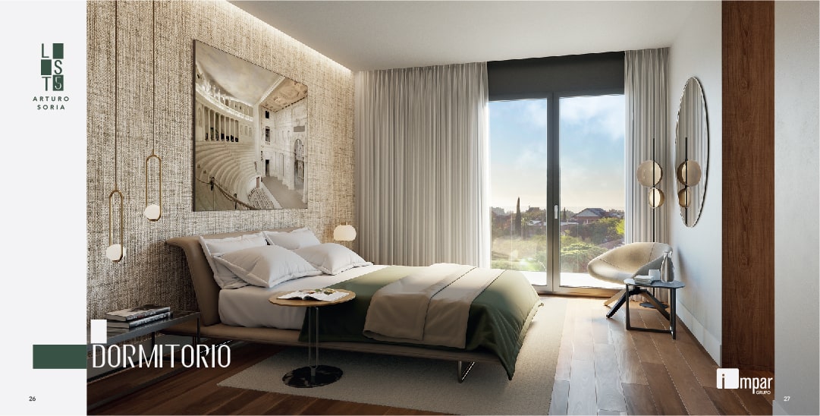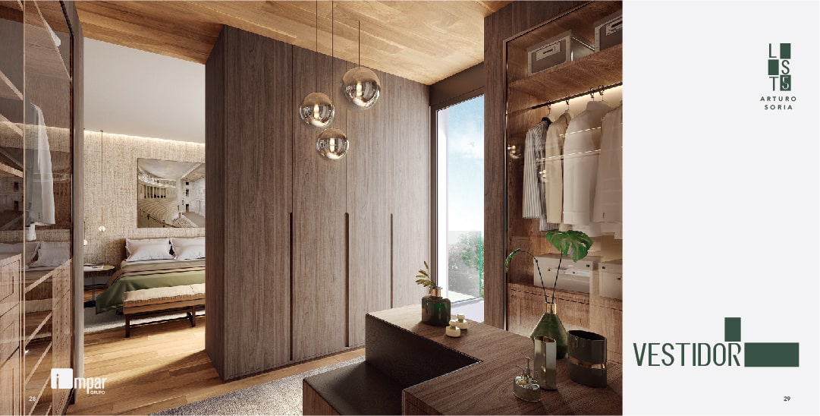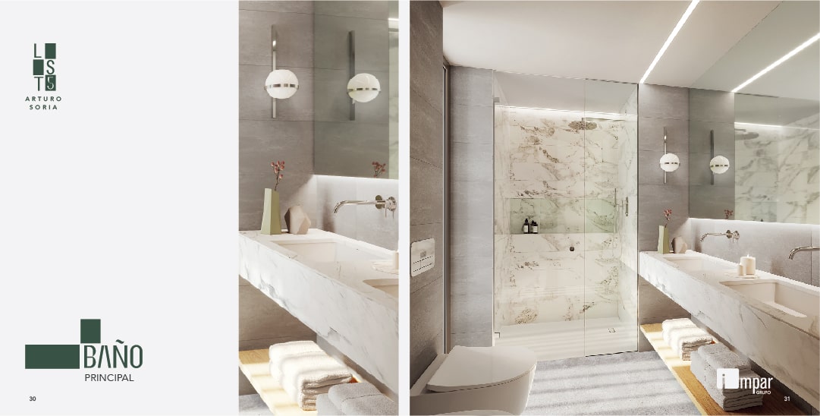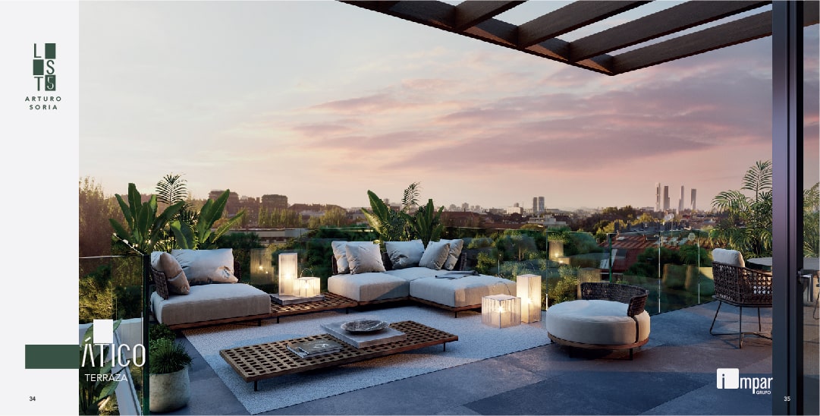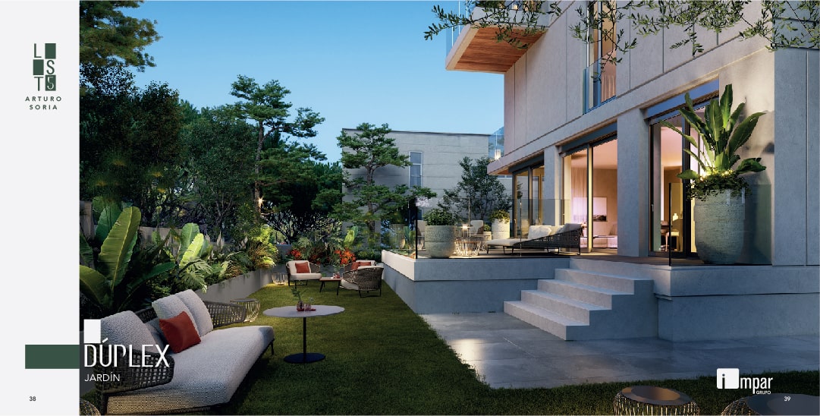- 05.-Dormitorio-HR-3_1080_c10

- 05.-Dormitorio-HR-3_1080_c10

- 02.-Zona-Piscina-juntas-HR_1080_c10

Projects »

A new-build residential building that rises like an abstract volume among the trees inArturo Soria. From the white concrete façade some terraces are born, that extend the interior of the house with the landscape, providing each space with wonderful extensions of outdoor lounges.
The project will have 6 homes with 2 to 4 bedrooms, as well as common areas such as garden, swimming pool, gym, space for events, storage rooms, and parking. Each house has at least two terraces that give the building a unique design touch as well as an unparalleled entrance of light.
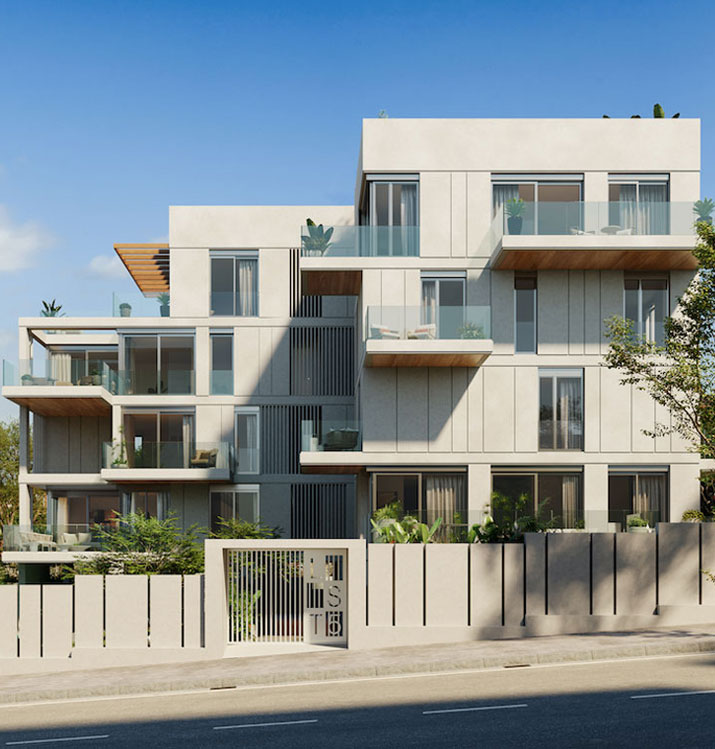
Cliente:
Privado
Proyecto:
Diseño de Arquitectura, Project & Construction Management, Diseño Constructivo
Superficie:
1.941 m2
Tipologías:
6 viviendas, zonas comunes, jardines, piscina, gimnasio y garaje
Ubicación:
Madrid
